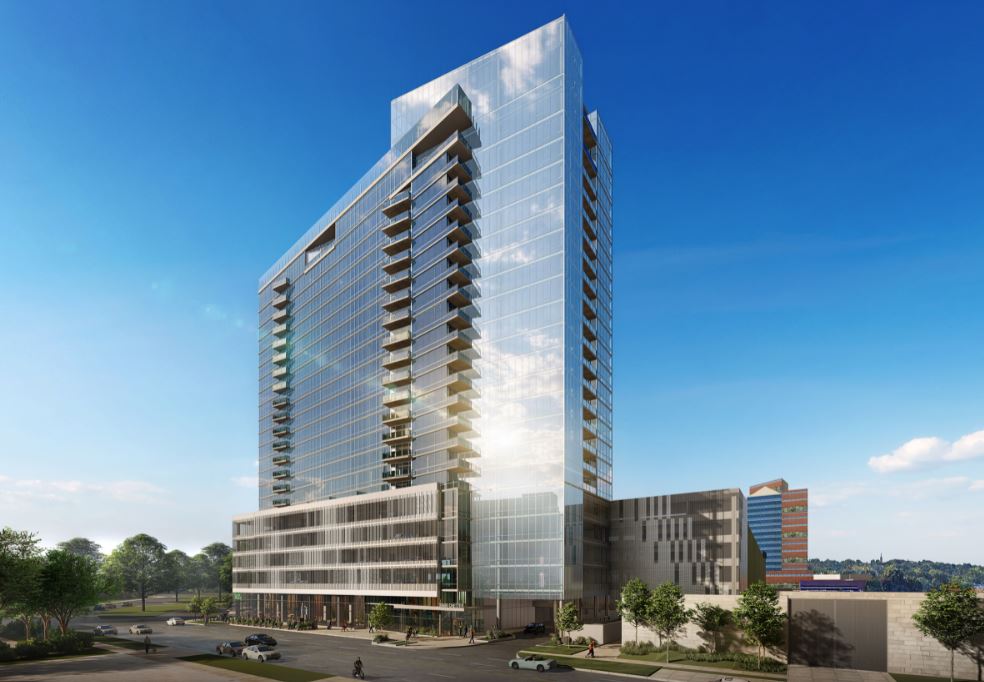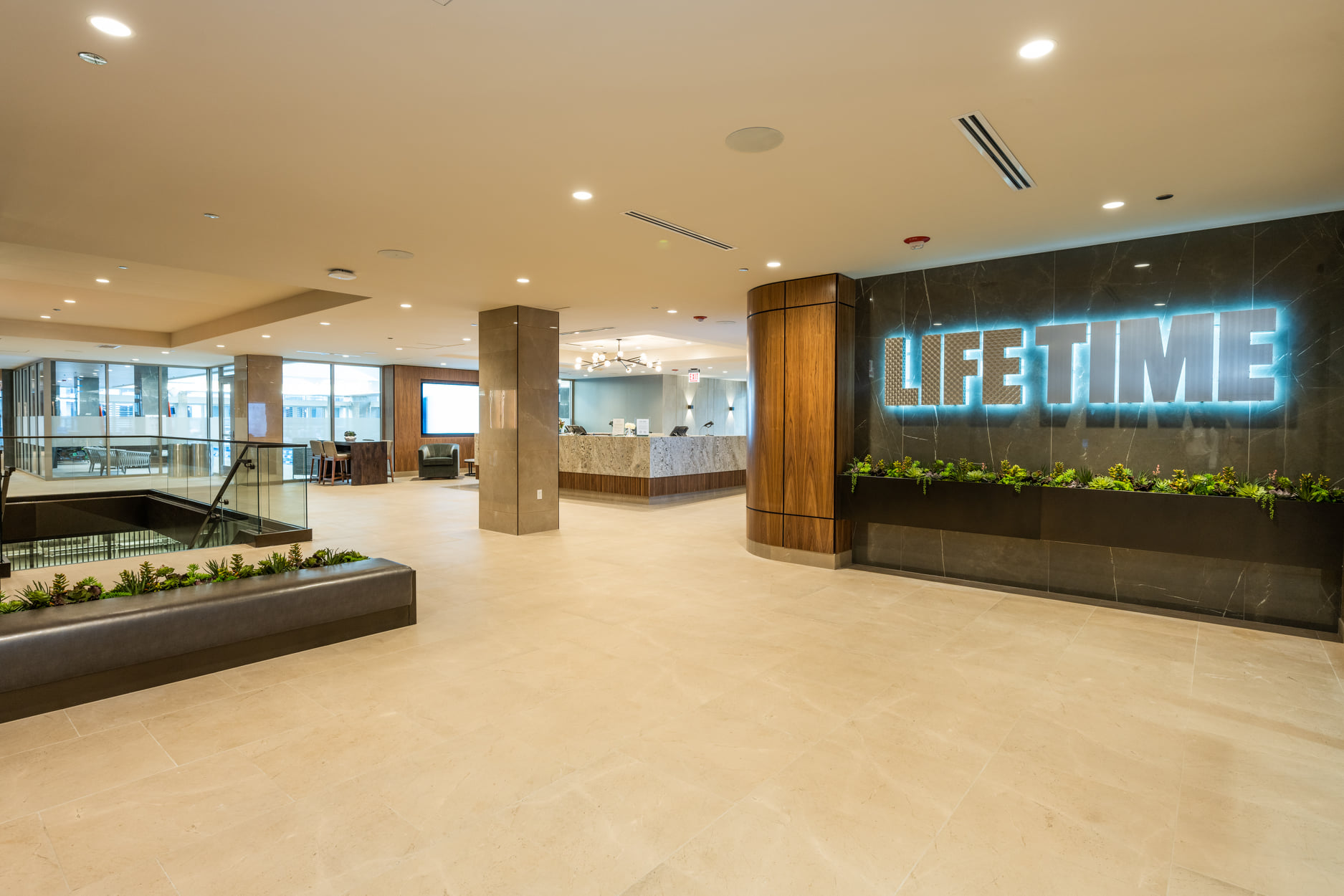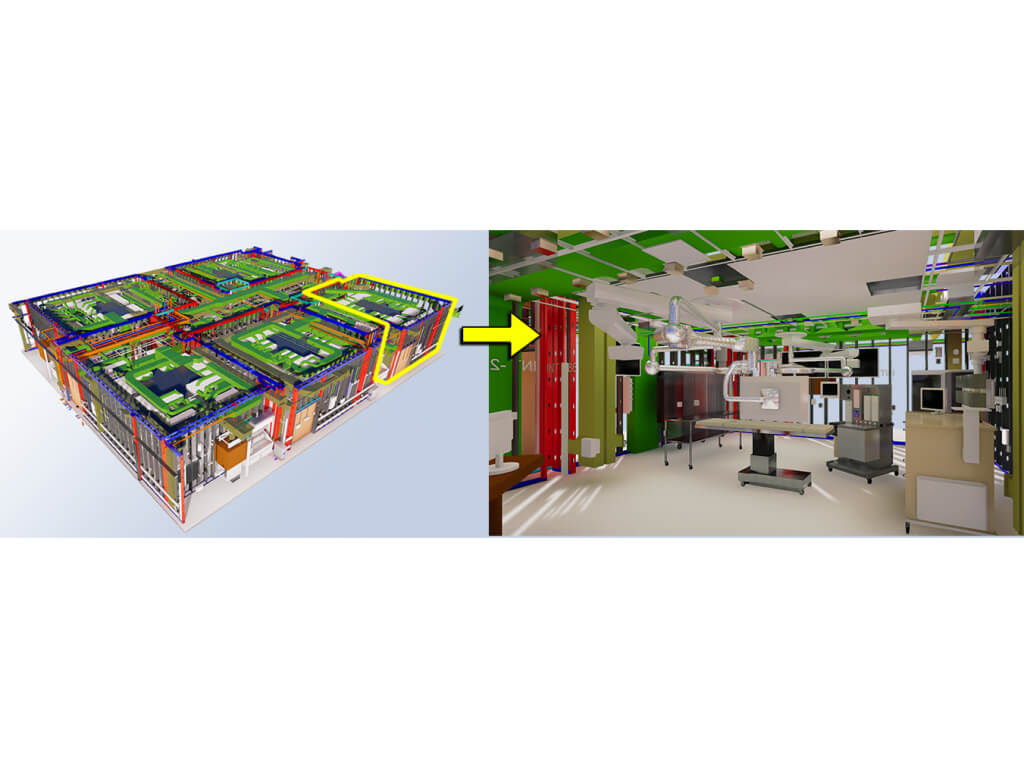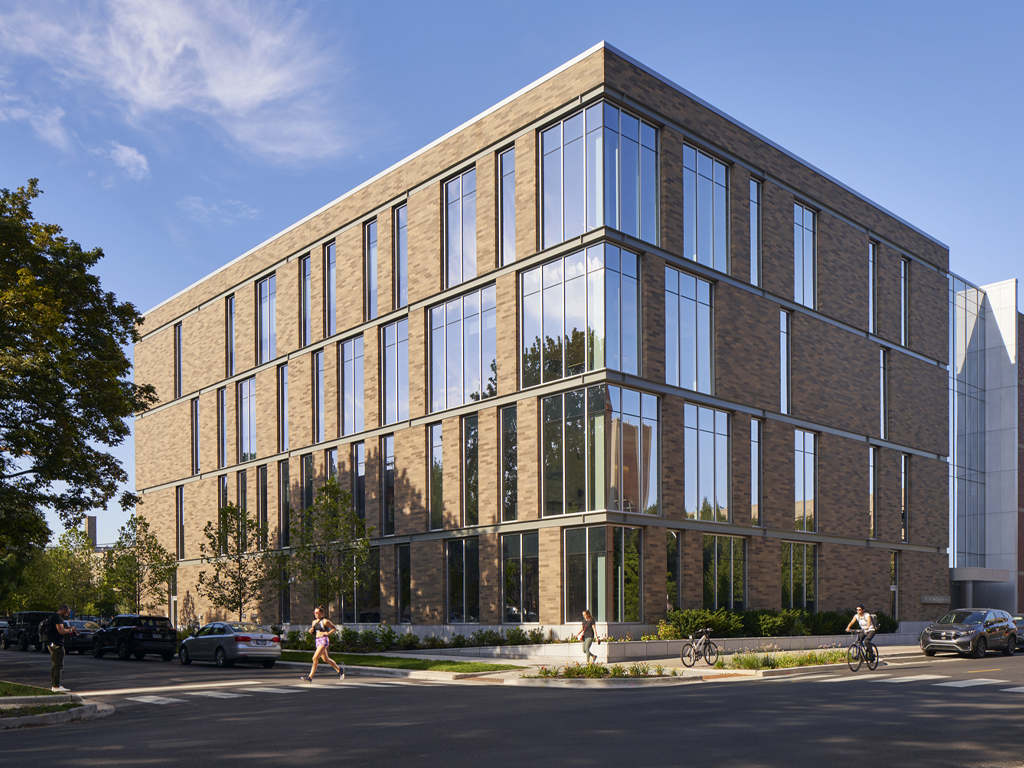Virtual Design Construction / BIM Services
< Back to Approach
To continue to add value for our customers, we invested and developed a world class VDC/BIM department to fully bring our operational excellence to bare during preconstruction.
We have developed Revit families for the assemblies we install. Our internal processes and procedures ensure that the critical information is easily communicated to other members of our team, trade and contracting partners.
We have developed Revit families for the assemblies we install. Our internal processes and procedures ensure that the critical information is easily communicated to other members of our team, trade and contracting partners.
Most importantly, we have taken a leadership position as a specialty trade contractor to bring technology and innovation to our projects. Challenging ourselves and the teams we work with to continue to think lean and not be afraid to try something new. Our growing team of full-time VDC/BIM professionals look forward to working with you on your next project.
Key Components of our VDC/BIM Approach
Modeling/Coordination
- Easy identification of Critical Stud Framing (King Studs) inclusive of corners, doors and window jambs
- Identification of rated and non-rated partitions, as well as, distinguishing between 1 HR and 2 HR partitions, shaftwall and non-shaftwall assemblies.
- Blocking and other recessed items
- Preplanning for MEP box-outs that will allow for full coordination with MEPs so that once construction starts all openings and related dimensions are known.
- All of our assemblies have been developed to streamline the clash detection process to avoid false positives. We have developed our approach to easily communicate our clashes with specific trades so that our time together in coordination is on the clashes without an easy answer.
- Detailed shop drawings developed for all assemblies inclusive of all dimensions and critical coordination conditions.
- Continuous cost estimating leveraging Revit and PowerBI reporting.
Construction
- Preconstruction Deliverables are made available through our mobile platform, BIM360
- Cloud based issue management across our preconstruction platforms, including Revit, BIM360, Navisworks.
- QA/QC program leveraging 360 captures and aligning them to the coordinated Navisworks BIM model.
- PowerBI dashboards to manage productivity and % complete by operation. Enhancing our payment application and cost forecasting processes
We are committed to providing the appropriate VDC/BIM services for your project. We will work with you to deliver the LOD (“Level of Detail”) that meets your needs. Our capabilities allow us to model at any level to coordinate with your team.
Featured Projects

Artisan Circle Square
While construction started January 2022, RG was engaged since June 2021. Power Construction engaged RG to fully model and coordinate the project with the MEP and structure trades. The results drastically reduced any RFIs during construction and all changes including our preconstruction cost amounted to just 3% of our contract value, which is well below the 10% of changes we experience on projects where we are not allowed to participate in BIM coordination. Please checkout the attached business case for more details on how allowing RG to engage early creates certainty and eliminates costly changes to the project.

Life Time River North at One Chicago
Lifetime Fitness recently opened their first downtown Chicago athletic resort in the heart of River North as one of the main tenants within JDL's One Chicago Square. The club spans 126,000 SF over two floors. RG played a key role in the construction of this project before ever stepping foot onsite.
Power Construction recognizing the need to model and coordinate the wall and ceiling assemblies with the MEP and structure trades. Our internal VDC team worked closely with Power and Lifetime to work through all the coordination issues and develop a firm plan on how to execute the work.

Lutheran General Hospital Surgery Modernization
RG Construction was chosen as a Major Trade Partner on Advocate Aurora Health’s IPD project because of our preconstruction capabilities and operational excellence. The Lutheran General Surgery Modernization project consists of 8 new operating rooms, new staff lounge and POCU areas, built in 4 phases within a functioning hospital. Each main phase was broken into varying number of smaller phases to facilitate construction within the hospital. RG participated in all aspects of the design process providing continuous budgeting and cost information to establish the Target Cost for our scope of work. Particular attention was given to the logistics (ICRA standard temporary partitions), operating room acoustics and the operating room ceilings. In conjunction with other major trade partners, RG coordinated, built off-site and installed prefabricated head wall units for the new POCU area. RG used BIM capabilities to fully model and coordinate our assemblies with our other trade partners to LOD 400. The prefabricated section were built off site at the electrical trade partner shop, delivered to the site and installed. Due to having to route through hospital and various clearances, each headwall was fabricated in two sections, inclusive of framing, in-wall backing and MEP components.

Illinois Masonic Medical Center Wellington Counseling & Pediatric Development Center
Advocate Aurora Health chose Integrated Project Delivery (“IPD”) for this project. A lean delivery system focused on eliminating waste throughout the design and construction process where all major trade partners are motivated by providing best value and minimizing cost. RG participated in all aspects of the design process providing continuous budgeting and cost information to establish the Target Cost for our scope of work. We brought our operational excellence to bare throughout and helped Smithgroup design our assemblies for how they would be constructed. During construction we worked alongside our trade partners and Smithgroup to resolve those design issues that came up. We fully coordinated our assemblies by modeling in Revit to LOD 400. We successfully completed our scope within the original Target Cost established during pre-construction including incorporating an additional $100,000 worth of work.
"RG Construction is your partner for bring innovation to your project."