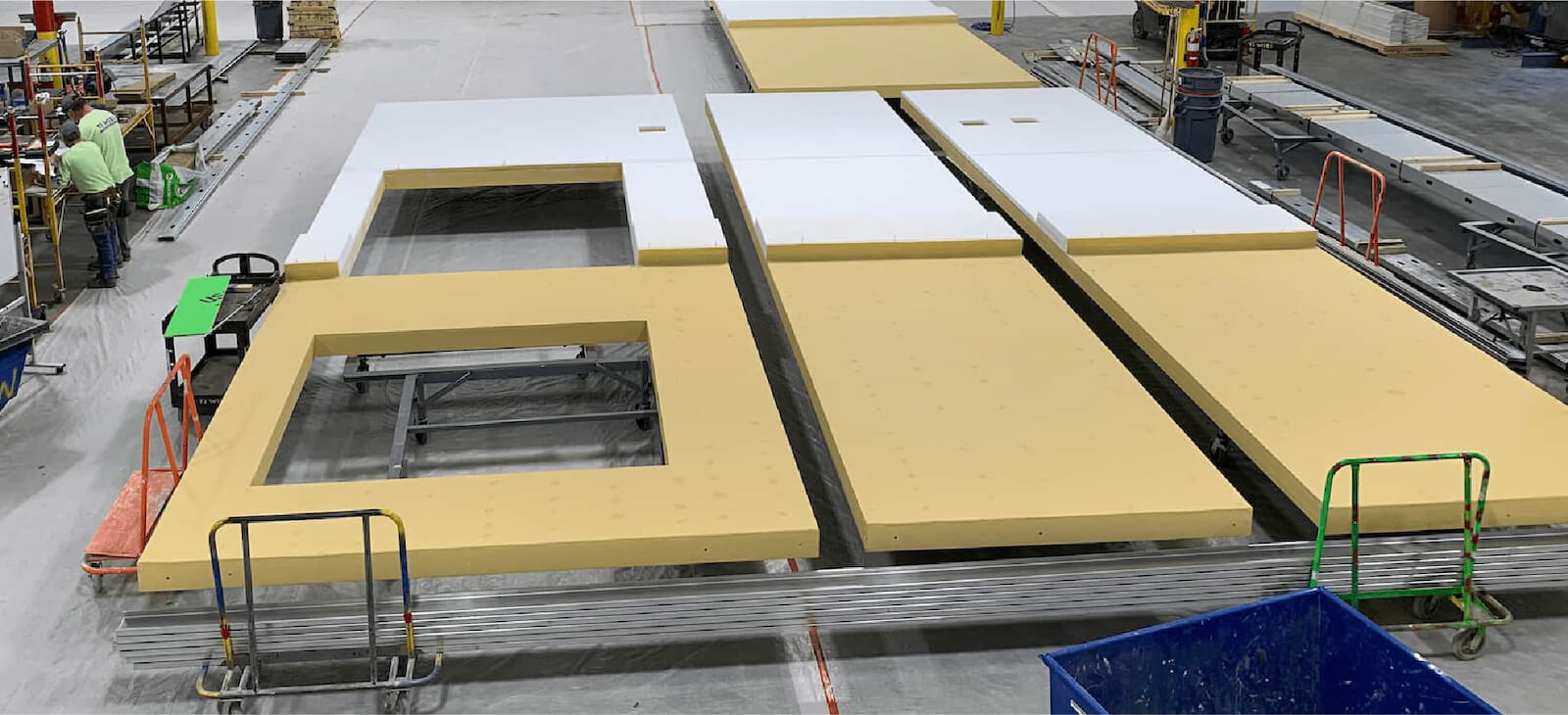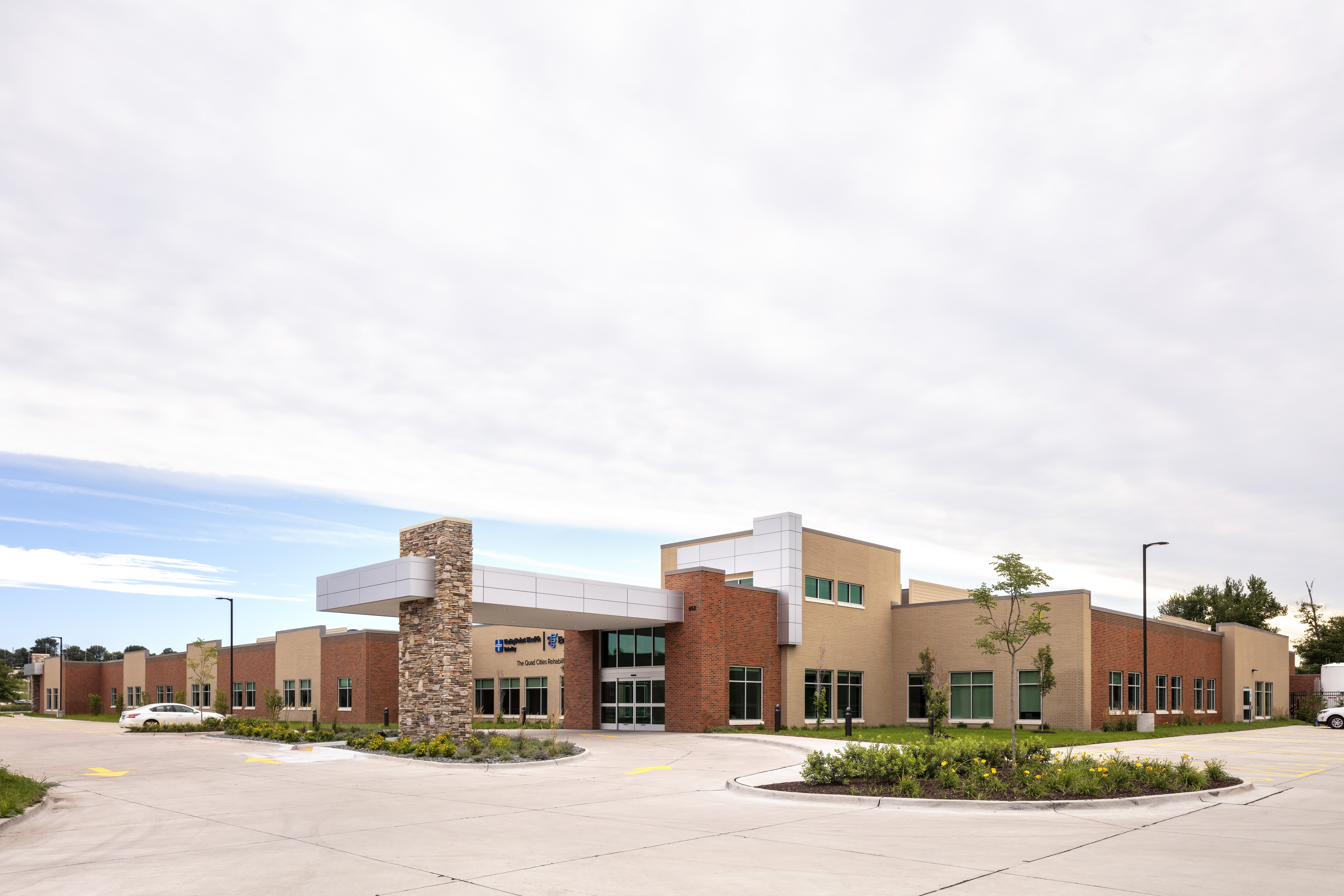Prefabricated Exterior Wall Assemblies with StoPanel
< Back to Approach
A prefabrication solution is the logical evolution. StoPanel delivers what stand alone components cannot: higher quality and dependability fortified by third-party testing and code compliance.
Engage RG early in the design phase to understand the design and performance requirements. RG will provide cladding system options and panel layout alternatives.
Engage RG early in the design phase to understand the design and performance requirements. RG will provide cladding system options and panel layout alternatives.
Collaborating during preconstruction enables RG to finalize the desired cladding system, panel layout, pricing and timing. With selections made, RG will utilize our affiliate network to prepare our engineering and manufacturing drawings. For constructability, quality and safety the Panels will be manufactured in one of our affiliate facilities and prepared for shipping. At the jobsite fully cladded panels are craned into position with great speed, accelerating the project completion.
Benefits of a Prefabricated Exterior Wall Assembly using StoPanel
Speed
- Fast-track, systemized panel manufacturing
- Drastic reduction in construction schedule/sequencing
- Simultaneous site prep and panel construction occurs
- Approximately 2,000 SF of finished building enclosure each day
- Eliminate weather as a factor
- Reduced multi-trade subcontractor coordination
- Allows for cost neutral design shifting opportunities between trades
- Reduces design fees
- Diminishes bid management and general condition costs
- Faster schedules / quicker execution
Where to Prefabricate
- Typical curtain wall applications
- Precast concrete / spandrel panels
- Redundant panel sizing where repetition is prevalent
- Mid to high-rise construction where field installation costs can be expensive
- When weather conditions will slow the schedule
- Projects with compressed schedules
- Projects with limited site, staging and laydown areas
- Manpower shortages
- Access to site for shipping
Quality
- Panels have ISO-Engineered components
- QA/QC program ensures quality-controlled workmanship
- Climate controlled manufacturing space • Vast architectural + finish options
- Superior fire, acoustical and thermal performance
- Code compliance and testing; including NFPA 285, 286
Value
- Lightweight panels lower structural / foundation requirements
- Drastic reduction of onsite labor (6 men vs. 60) • Reduced insurance and safety costs
- Reduced general conditions and supervision costs
- Owner realized returns from occupancy months ahead of time over traditional construction methods

For more information on the different StoPanel systems available for your project check out StoPanel Systems Defined.
Featured Projects

The Quad Cities Rehabilitation Institute
Encompass Health's Quad Cities Rehabilitation Institute, is a 40 bed free standing hospital focused on providing rehabilitation services for those recovering from stroke, spinal cord injuries, hip fractures, brain injuries and other complex conditions and illnesses. RG was engaged by MJ Harris to provide a prefabricated exterior wall solution to speed the enclosure of the hospital and eliminate trade work from the jobsite. As a leading StoPanel Affiliate we had the right solution, which was both the StoPanel Brick Ci panel, comprised of the cold-form framing, sheathing, AVB, insulation and actual masonry thin brick and StoPanel Classic NExT Ci comprised of cold-form framing, sheathing, AVB and EIFS (see PDF below for Detail Cut Sheets). RG installed 30,000 SF of the StoPanel Brick Ci and Classic NExT Ci panels in 20 working days completing 1,500 SF of finished enclosure a day.
“Take your project to the next level with a prefabricated StoPanel enclosure system.”