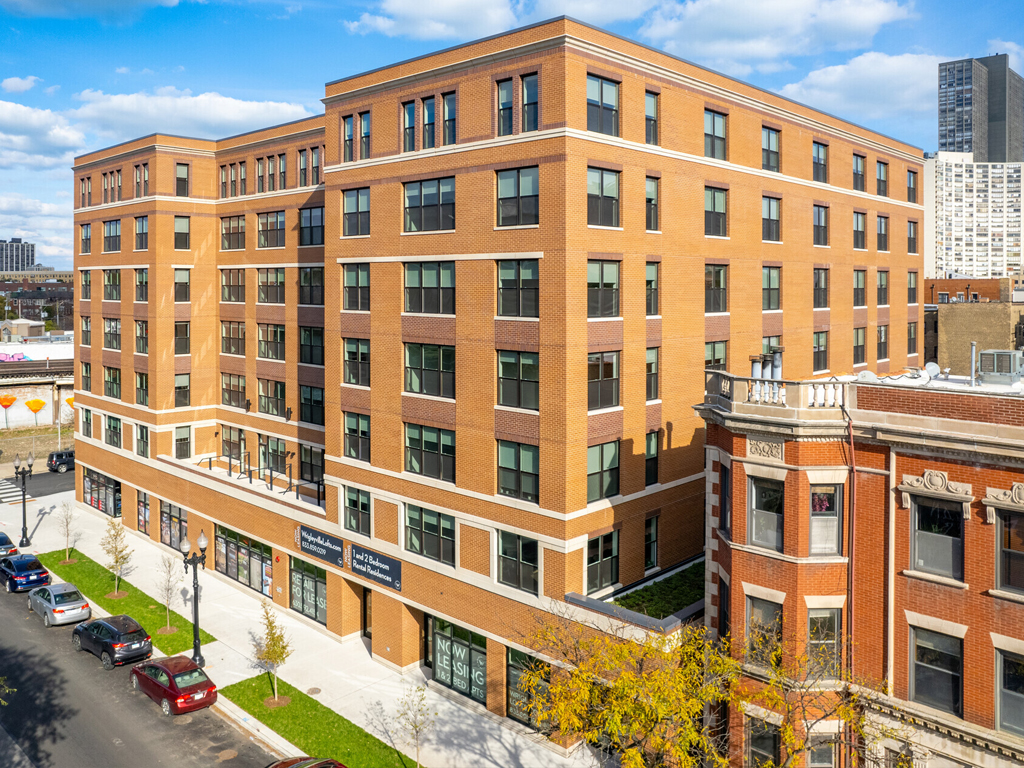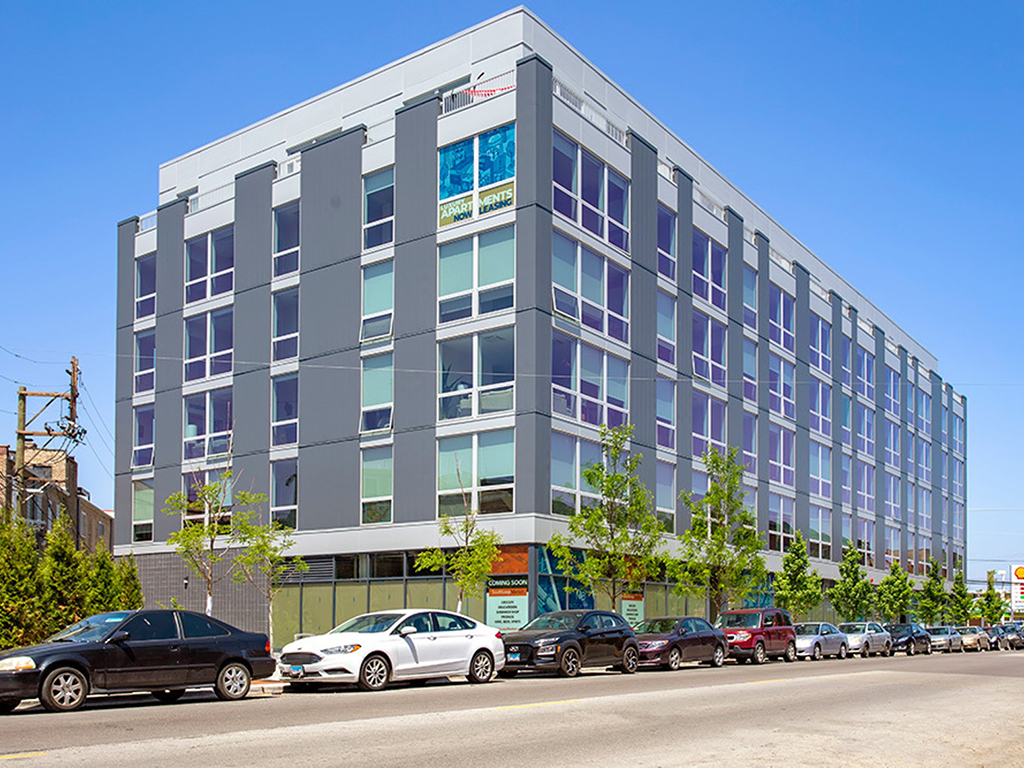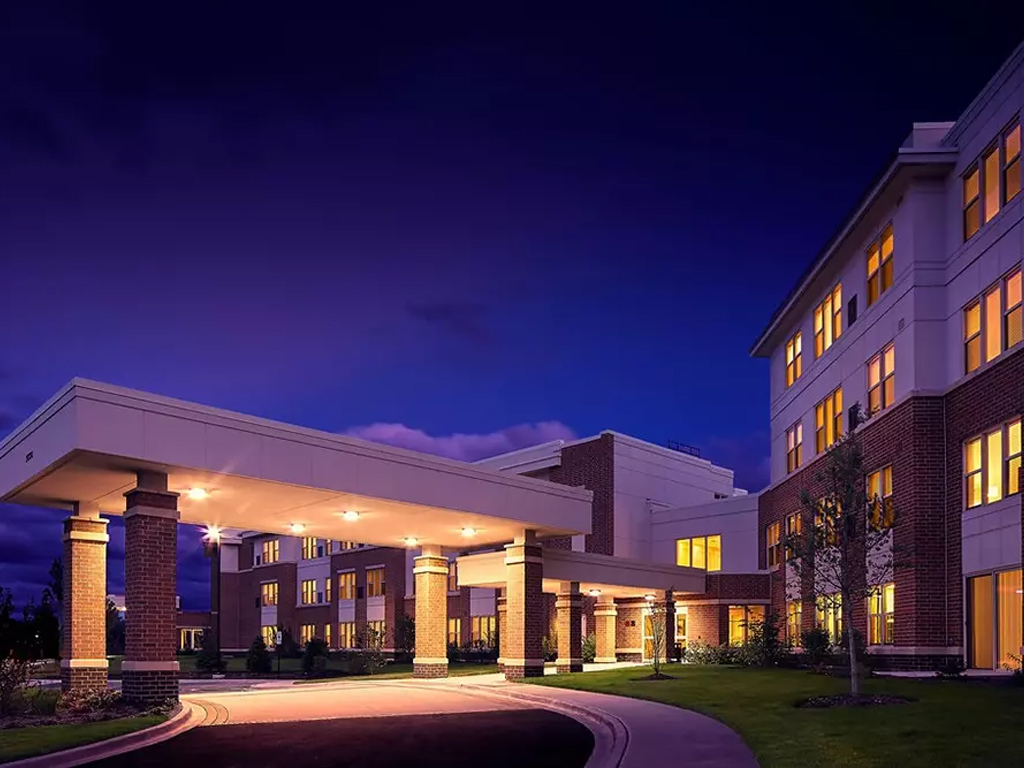Cold-Formed Load Bearing Metal Framed Structures
< Back to Approach
Engage RG early in the design phase to optimize your cold-formed metal framed structural system with cost certainty. We will work to understand your design and performance requirements and develop the most cost-effective structural solution to meet your project’s needs. Establishing a mutually agreed upon GMP for this scope of work inclusive of a Target Value Cost for the cold-formed structural wall and flooring panels.
Collaboration during preconstruction, allows us to leverage our operational excellence to help you finalize your design and execution plan. Our knowledge of what cold-formed manufacturing systems best fit your project, will allow us to competitively bid out the final cold-formed structural panels. The buy-out will be 100% transparent and any savings below the established Target Value Cost will be shared.
Benefits of a Design-Build Solution
Design Evaluations
- Layout optimization for spans & load bearing wall placement
- Dead + Lateral + Shear load approach & placement
- Foundation/Podium optimization
- Floor/Roof joist assemblies (C joist vs. open web)
- Flooring system evaluation (metal deck, concrete, gypcrete)
- Fire ratings & STC performance constructability
Approach
- Shared savings on all cold-formed materials representing 80% of the overall cost of the structure
- Single source for Cold-Formed Engineer (EOR)
- Integrate structure to architectural layout
- BIM coordinated structure & drywall framing with MEPs
- Multi-trade sequencing for optimal scheduling
- Operational input throughout to ensure constructability
Results
- Efficient foundation/podium design
- Optimal panel layout configuration based on validated structural configuration
- Proficient approach to fire code requirements
- Schedule control & speed to enclosure
- Financial certainty & reduced exposure to changes
- Reduced design fees and speed to construction
- Minimized structure for dead-loads + lateral-loads (Shear)
- Elimination of unplanned MEP soffits + ceilings
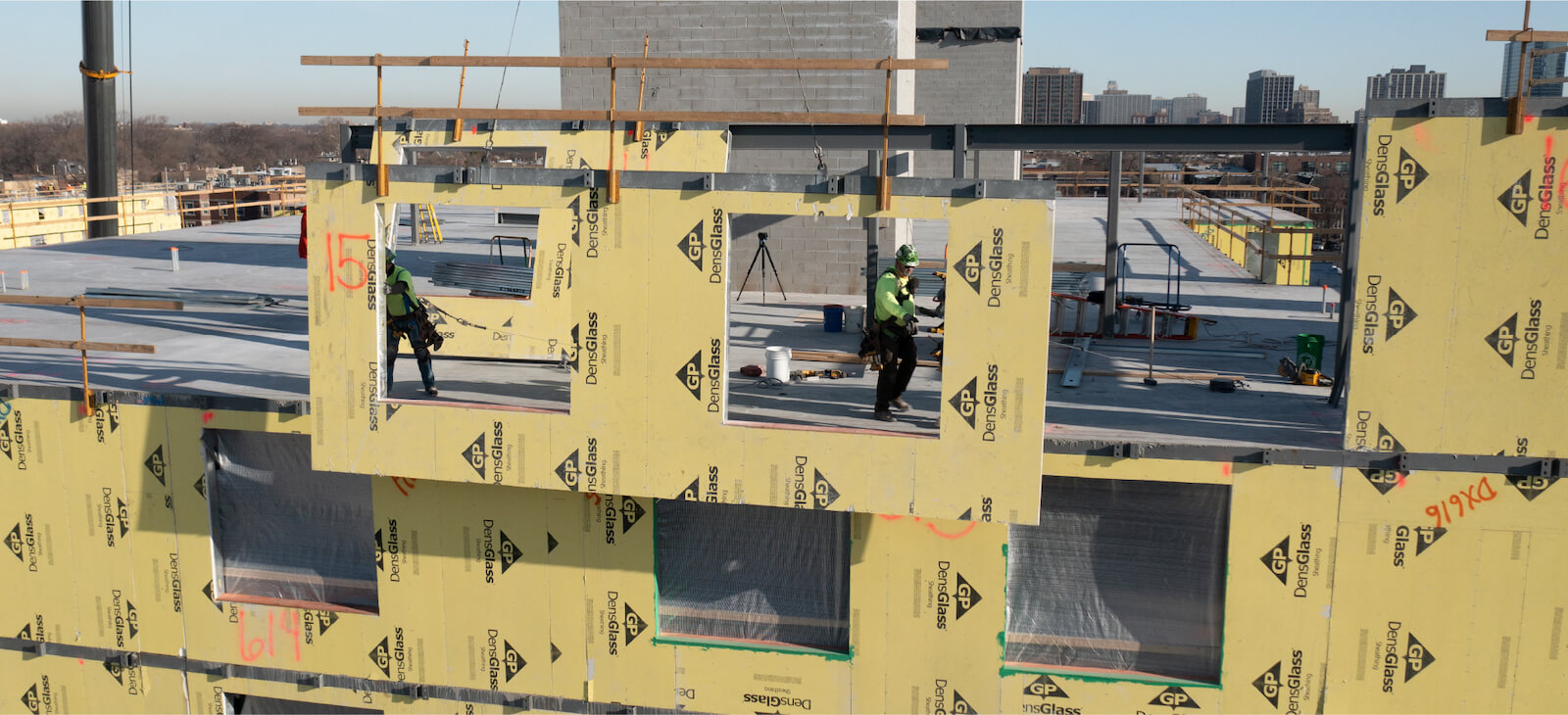
Optimize your structural design to gain alignment between your budget and your architectural requirements. Providing multiple cost and design alternatives, allowing you to chose by advantage.
Featured Projects
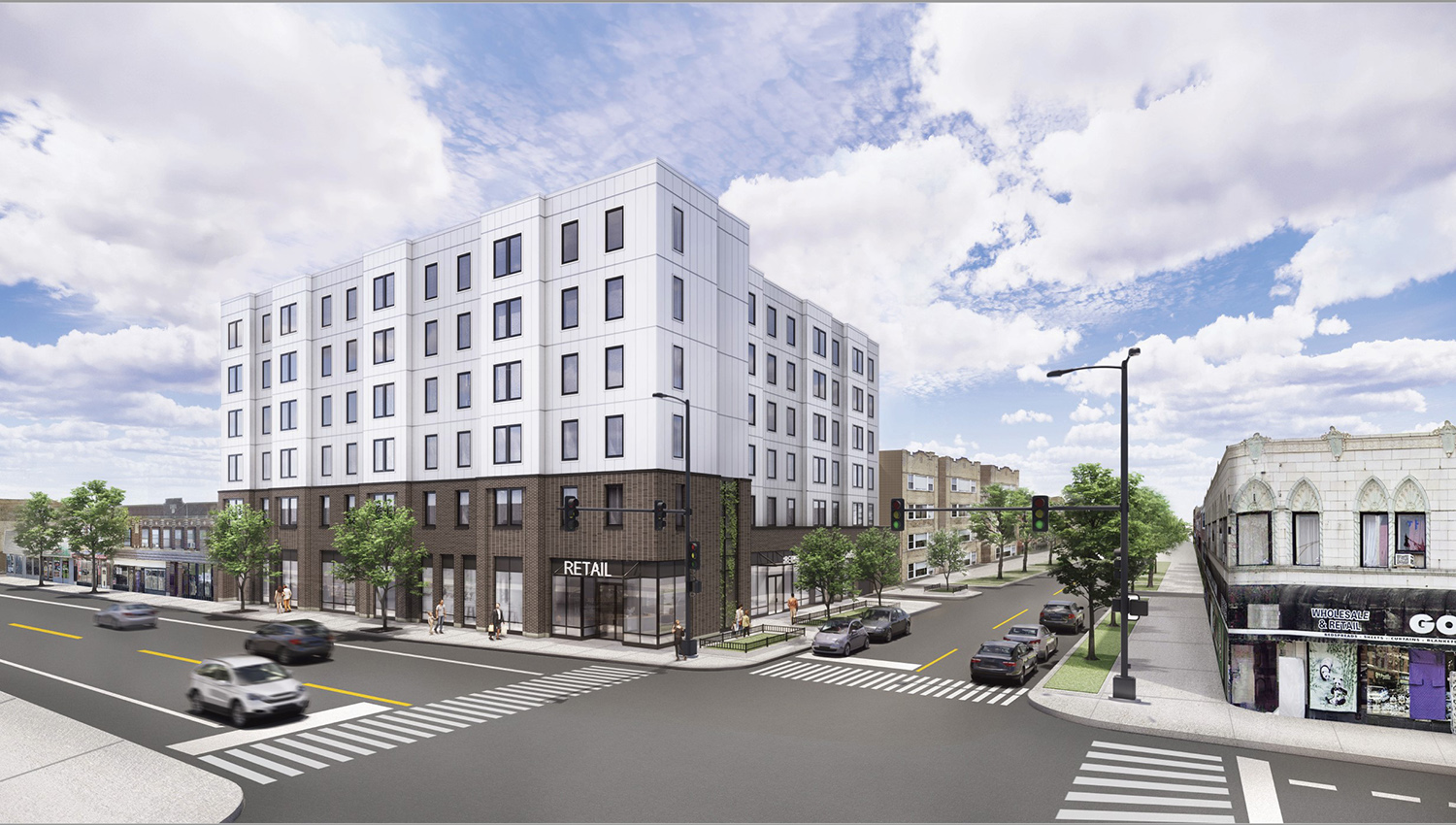
Metropolitan Apartments
RG Construction recently completed the Cold-Formed Load Bearing Structural wall and floor panels for the Metropolitan Apartments project. Clark Construction engaged RG early in the process to perform the engineering and fabrication for the 6 Story 50 unit apartment building. Comprised of 280 wall and flooring panels, RG installed each level within a 10 day cycle.
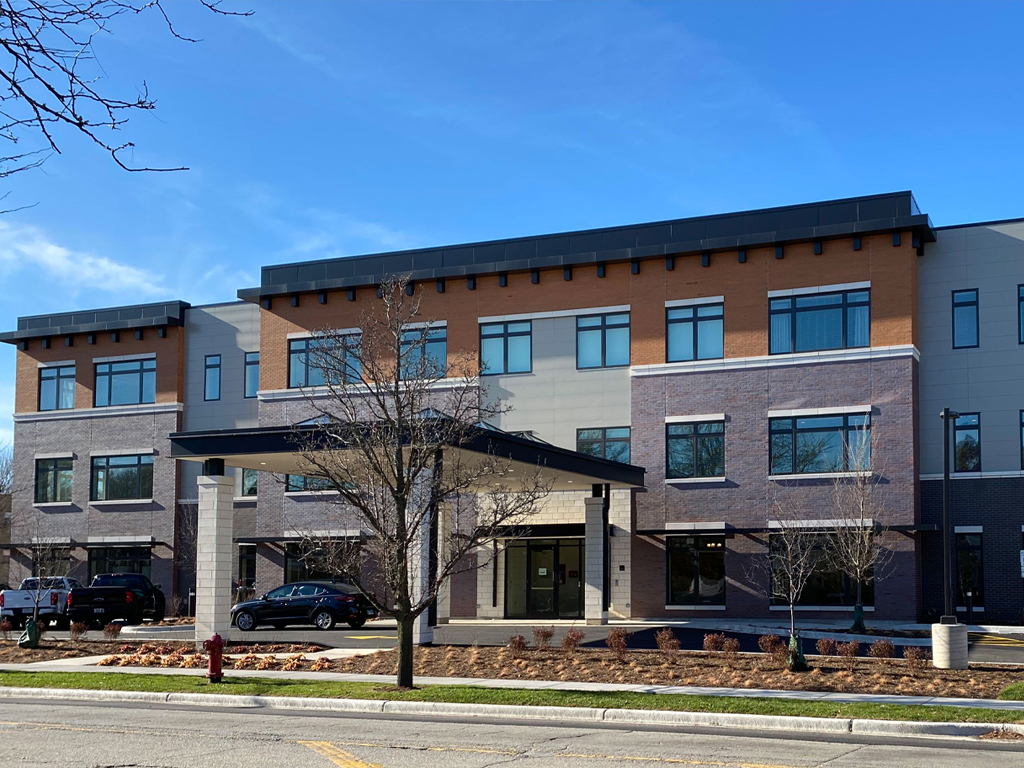
Artis Senior Living
65,000 SF 3 story senior living facility comprised of 64 memory care suites. RG completed both the cold-formed load bearing metal framed structure as well as all of the drywall construction for the project.
“Your design build partner for your next Cold-Formed Load Bearing Structure. We look forward to optimizing your structure for your projects layout.”
